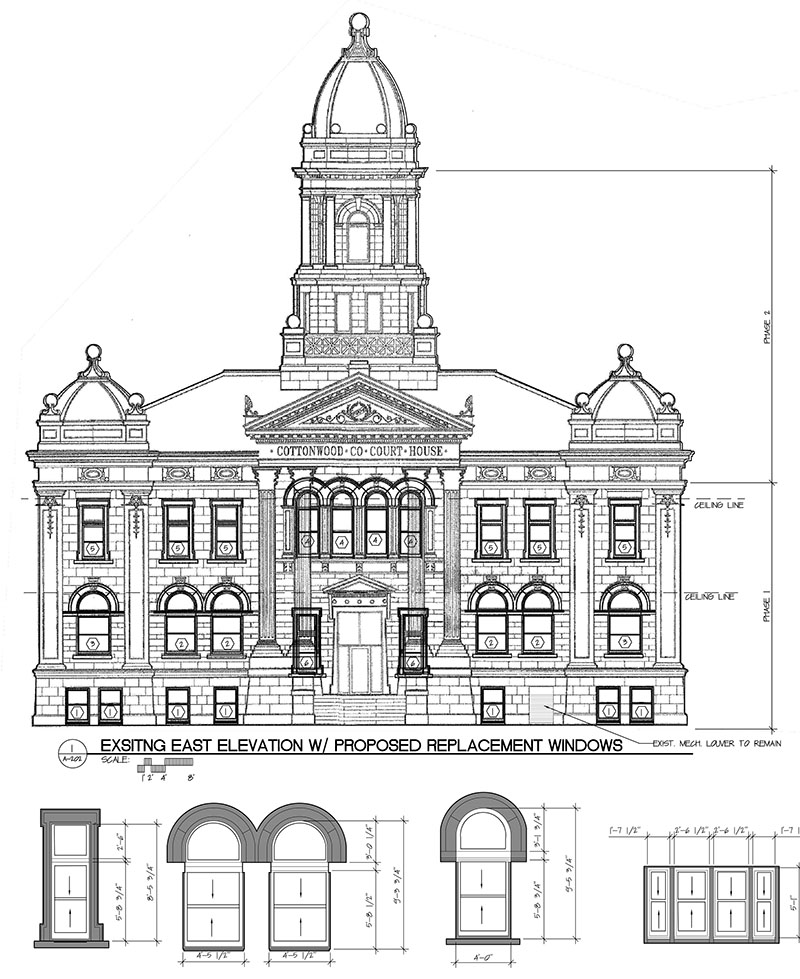Cottonwood County Courthouse Working Drawings/Architectural Plans and Specifications
 Elevations Drawing and schematic plans were successfully completed for the Cottonwood County Courthouse window replacement and rehabilitation project. These architectural plans focus on sensitive restoration and replacement strategies for the courthouse’s exterior windows on the lower, first, and second floors, as well as the attic and tower. The project was guided by previously funded Conditions Assessment, which identified the windows as a priority for repair and replacement to preserve the building’s historic character. The original window trim will be retained in accordance with preservation standards, and new window designs will reflect the courthouse’s 1904 blueprints, enhancing both historic accuracy and energy efficiency.
Elevations Drawing and schematic plans were successfully completed for the Cottonwood County Courthouse window replacement and rehabilitation project. These architectural plans focus on sensitive restoration and replacement strategies for the courthouse’s exterior windows on the lower, first, and second floors, as well as the attic and tower. The project was guided by previously funded Conditions Assessment, which identified the windows as a priority for repair and replacement to preserve the building’s historic character. The original window trim will be retained in accordance with preservation standards, and new window designs will reflect the courthouse’s 1904 blueprints, enhancing both historic accuracy and energy efficiency.
The completion of these schematics provides Cottonwood County with essential tools to move forward in maintaining the courthouse’s historic integrity. As the 1904 courthouse approaches its quasquicentennial, these plans will serve as the foundation for future restoration work, preserving its architectural significance and cultural identity. This project ensures the courthouse will continue to be a centerpiece of civic pride, supporting its ongoing use and historical status for generations to come. The new elevation drawings and plans complement previous assessments, preparing the county to secure funding and begin rehabilitation efforts that honor the building’s rich heritage.
Visit https://www.mnhs.org/about/leadership
Visit https://www.mnhs.org/preservation/legacy-grants/advisory-committee
$6,451,000 the first year and $7,035,000 the second year are for statewide historic and cultural grants to local, county, regional, or other historical or cultural organizations or for activities to preserve significant historic and cultural resources. Money must be distributed through a competitive grant process. The Minnesota Historical Society must administer the money using established grant mechanisms with assistance from the advisory committee created under Laws 2009, chapter 172, article 4, section 2, subdivision 4, paragraph (b), item (ii).
Available upon request. Contact: grants@mnhs.org
All short-term expected impacts were met as the County now has a new set of Elevations Drawings and window schematics which will compliment the previously completed Conditions Assessment.
Available upon request, grants@mnhs.org
