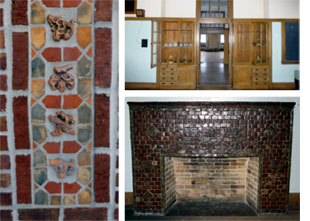Condition Assessment for 1912 Alexander Baker School

The purpose of this project is to hire a qualified architect to conduct a Conditions Assessment of our 1912 Alexander Baker (AB) School as a guide for the preservation planning for rehabilitation of the historic building. Alexander Baker School was listed in the National Register of Historic Places in 2004. The three-story brick building (with partial basement) still contains original features, including hardwood floors, built-in cabinets, coat rooms, and main hallway light fixtures.
Completion of the Condition Assessment has added to the credibility of their adaptive reuse plan for the historic Alexander Baker School. The fact that architects were on site created some “local buzz;” the local newspaper carried a complimentary article on their visit and the plans for the assessment of the building as a guide to preservation planning. When completed, the Alexander Baker School will contain 26 “universal design,” affordable housing units with historic features preserved. 49% of Koochiching County residents and 84% of area renters would be income eligible. The adaptive reuse of the AB School will help moderate the drastic lack of quality affordable housing in our county.
Visit https://www.mnhs.org/about/leadership
Visit https://www.mnhs.org/preservation/legacy-grants/advisory-committee
$4,500,000 the first year and $6,500,000 the second year are for history programs and projects operated or conducted by or through local, county, regional, or other historical or cultural organizations or for activities to preserve significant historic and cultural resources. Funds are to be distributed through a competitive grant process. The Minnesota Historical Society must administer these funds using established grant mechanisms, with assistance from the advisory committee created under Laws 2009, chapter 172, article 4, section 2, subdivision 4, paragraph (b), item (ii).
Available upon request. grants@mnhs.org
Expected outcomes and indicators included:
?Receiving 3 proposals for a Cond. Assmnt.Two full proposals were received
?Completing a Cond. Assmnt. In conformance with MN HS and US Dept. of Interior Guideline. An MN HS approved Assessment was completed
?Use of the assessment for preservation planning and the development of drawings for the AB School Adaptive Reuse Project. Kaas Wilson Architects are currently completing concept drawings for affordable housing
?The assessment will serve as the guide for preservation planning as the project moves forward (application to MN Housing, Historic Tax Credits, funding, construction drawings, etc.)
We achieved these results due to professional work and thoroughness on the part of our architects; work by our staff/board who sent additional photos to the architects as questions arose; frequent phone calls, emails and , and the enthusiasm of the architects for our project.
The reviews and guidance by MN HS staff was extremely helpful.
Available upon request, grants@mnhs.org
